American Colonial Style
Everything you need to know about American Colonial Style Homes
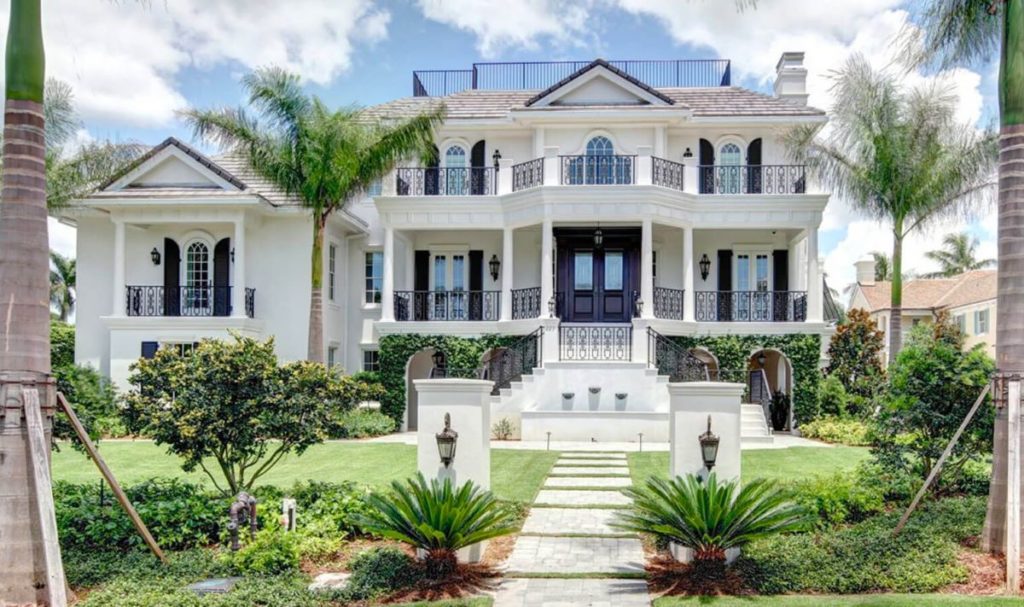
What is American Colonial Style?
American Colonial is an architectural style that first emerged under the period of colonial rule in the United States in the 1600s and 1700s.
History of American Colonial-Style Homes
The American colonies were settled by immigrants who brought their own architectural aesthetics and building know-how with them across the Atlantic.
3 Popular Features of American Colonial-Style Homes
While no two homes will be identical, a few specific identifying characteristics of an American Colonial style home would be symmetrical floor plans, two stories and pitched roofs.
Get Inspired
Need some ideas for your upcoming design project? Check out our gallery below!
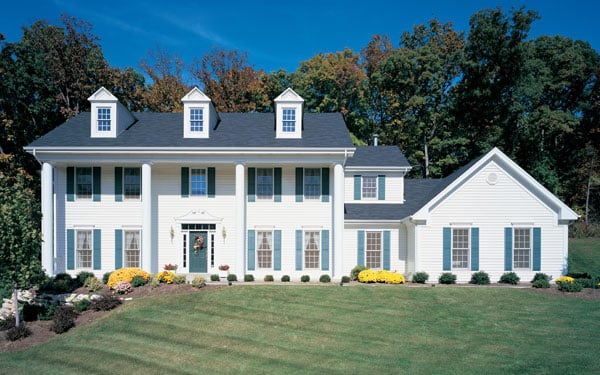
What is American Colonial Style?
Similar to the homes colonists lived in back in England, they’re rectangular, typically two stories, and fairly symmetrical. They have steep, side-gabled roofs, which means the triangular portion of the roof is only visible from the sides; looking at the front door, you only see shingles. Traditionally built with wood and sometimes stone (the materials available), these homes were only one room deep and two or three rooms wide, with either one massive, central fireplace or fireplaces at both ends of the house.
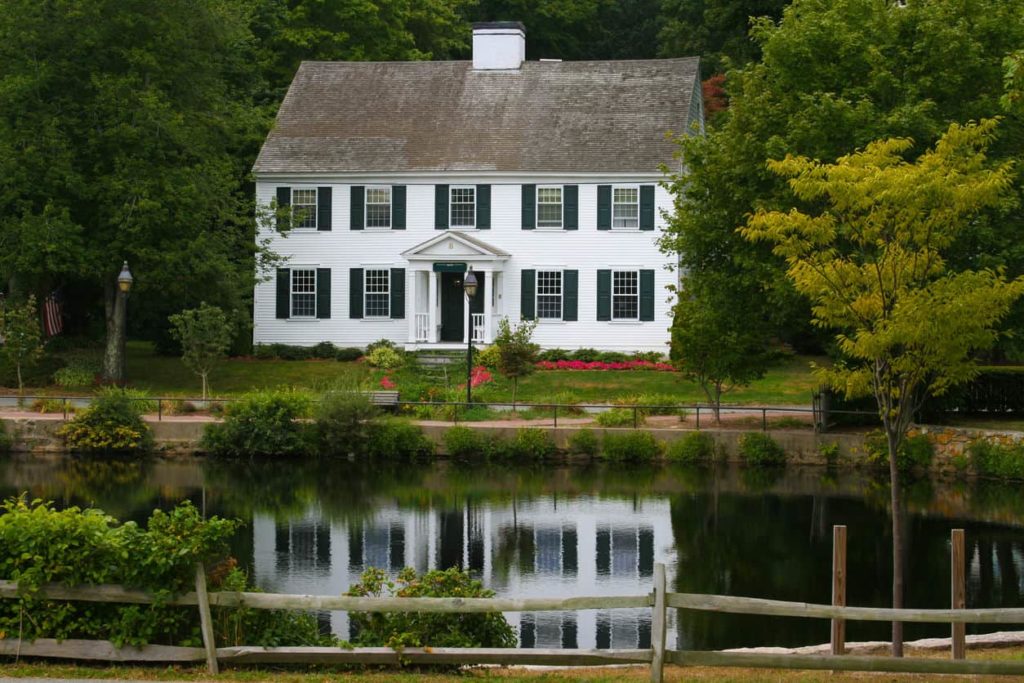
History of American Colonial Style
American Colonial is an architectural style that first emerged under the period of colonial rule in the United States in the 1600s and 1700s. Today, the term American Colonial is generally shorthand for both the historical building style introduced by British colonists in New England, as well as the Colonial Revival style that proliferated in the 20th century and remains one of the most popular architectural home styles throughout the United States to this day.
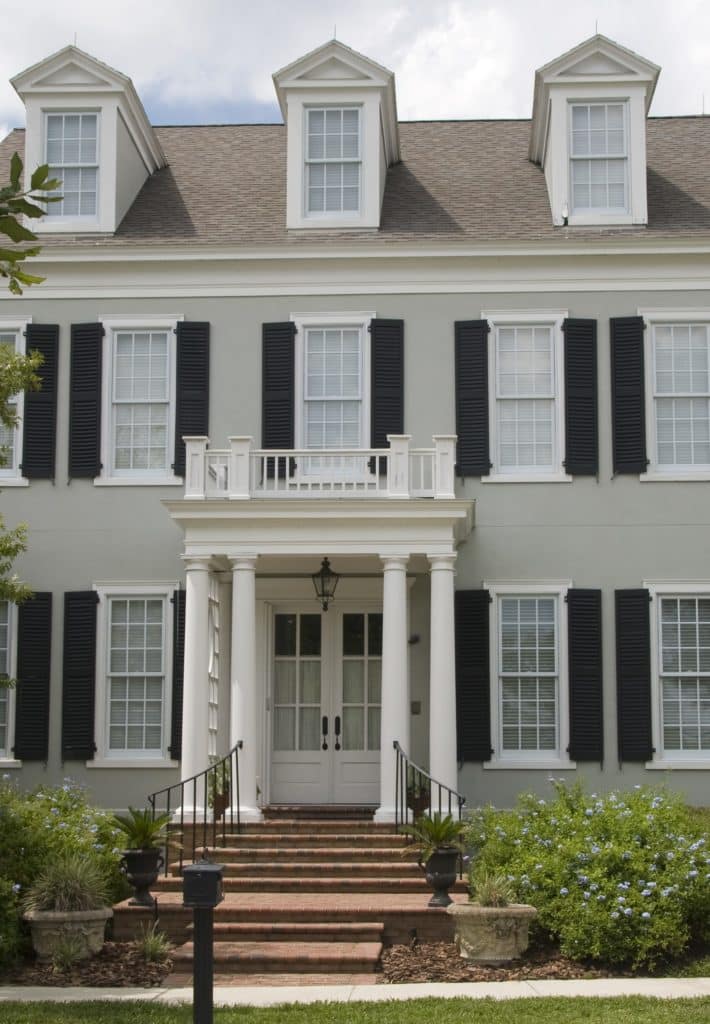
3 Popular Features of an American Colonial-Style Home
- Symmetrical Architecture One key feature of colonial homes is symmetry. The front door is always centered and there are an equal number of windows on either side of the door. The windows are traditionally multipaned with shutters in contrasting colors.
- Two Stories
Colonial homes are traditionally either two or three stories tall – never one story. They are rectangular in profile. These homes have steep roofs with gables. They are traditionally built with wood, stone or brick. - Pitched Roofs
American Colonial Style Homes traditionally have pitched roofs, which means that you only see the triangle from the sides. From the front of the home, you only see shingles. When there is a third story, there are often dormer windows popping out of the roof.
Gather Your Inspiration
Need some ideas for your upcoming American Colonial Style Design project? We have put together a collection of photos to help you with design inspiration for your own home!
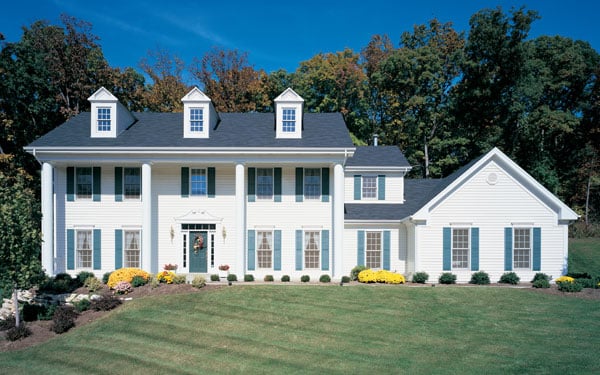
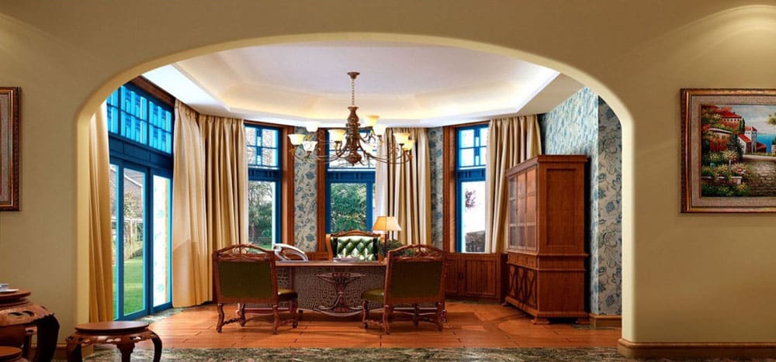

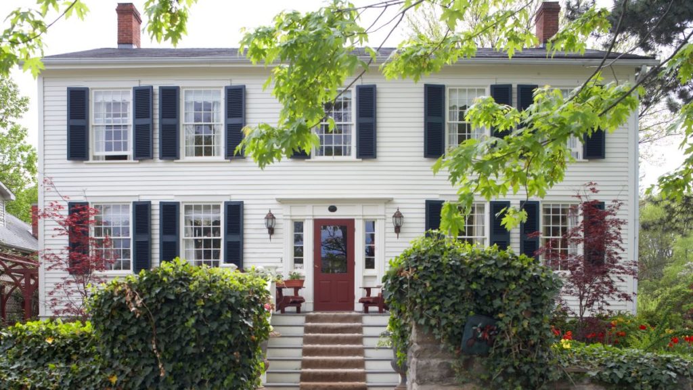
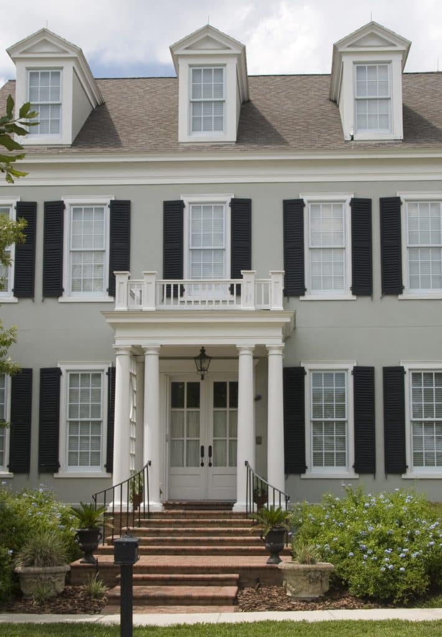
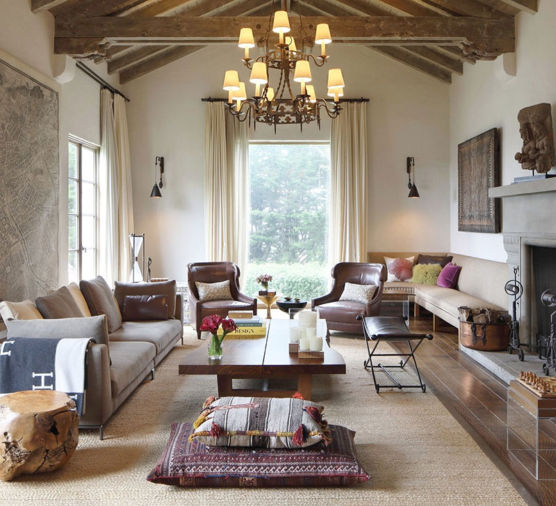
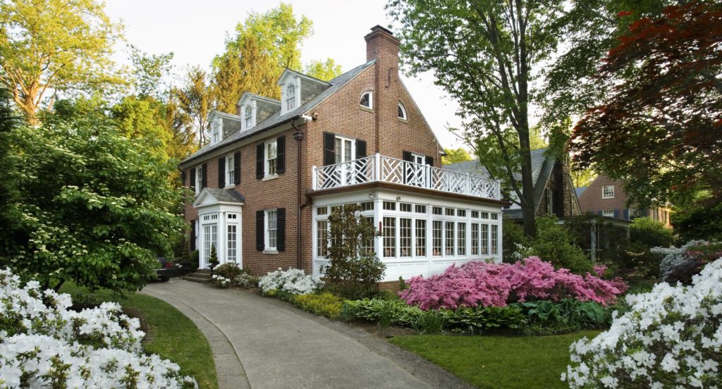
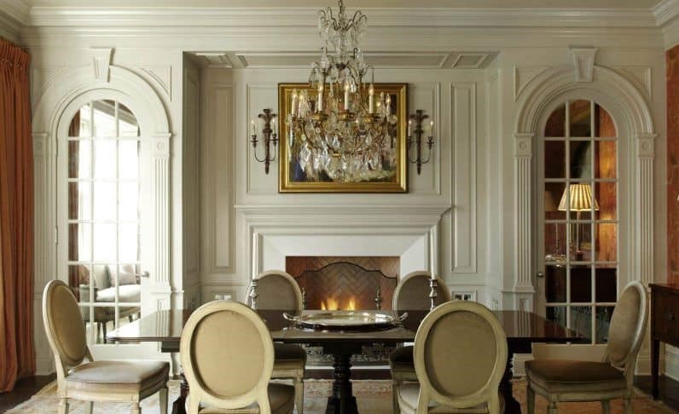

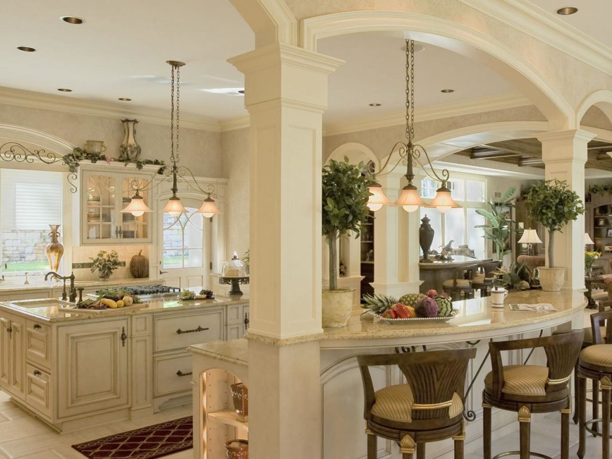
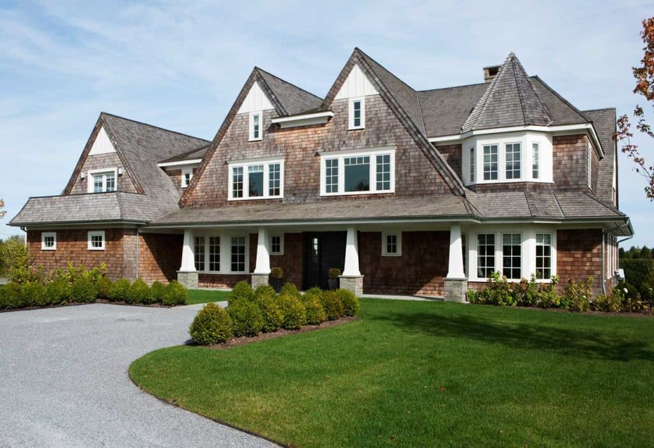
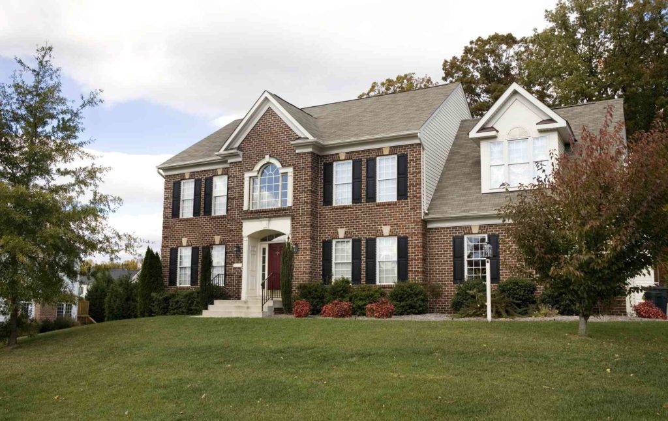
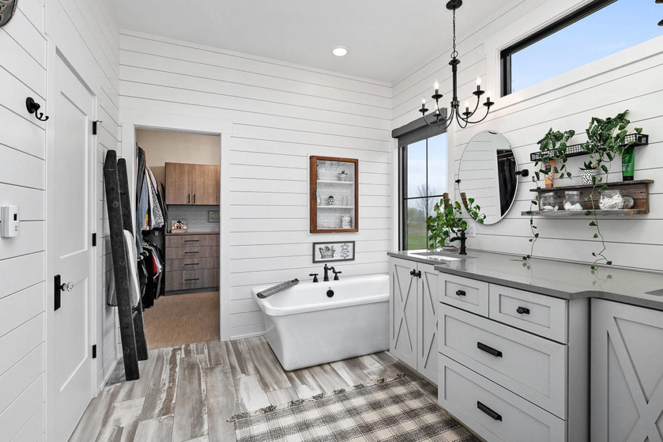
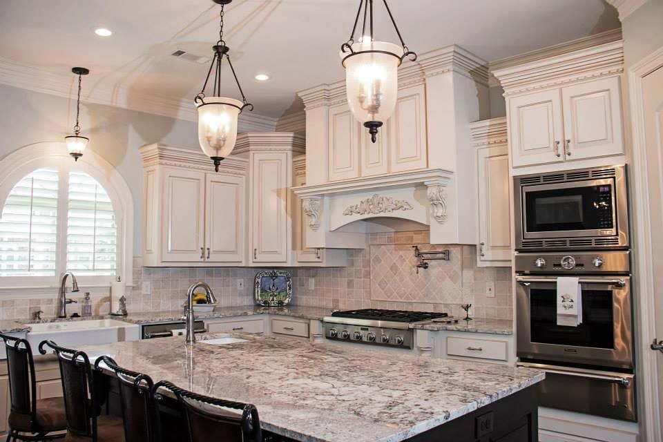
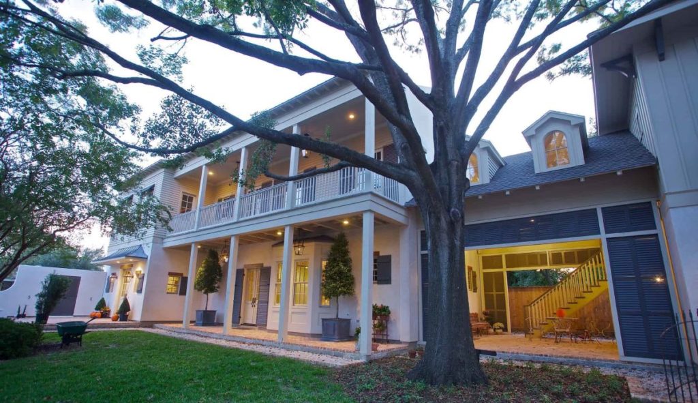

“Viewpoint Designs is one of the most professional and pleasant design/build firms we have worked with.””
– Robin Yellowstone/ Happy Client
Get a project quote today!
We’ll put together a customized quote about your project and work with you to get started on your project. Let’s build something together!

